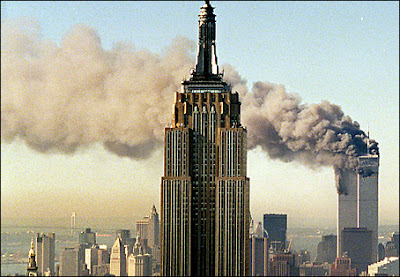SPONSORED
The range of hazards faced by building inspectors in the course of examining buildings is considerable. It includes obvious catastrophes such as falling off of a roof or electrocution, and less obvious or less likely events such as structural collapse, exposure to bacterial hazards, fungal hazards, or even physical attack by violent building occupants, etc. Thats not what i am today to mention but today i would like to share a bit of idea that i read from theconstructor.org about new design that can be implement considering terrorist attack. We may start from the site planning.
Site Planning
| Terrorist attacks in Mumbai. (image by computerweekly.com) |
Physical layout and physical security aspects are to be considered. Surveillance is to be provided for avoid terrorist attack by providing access controls and physical barriers and a restricted parking near the building. Deep buried structures are safer. Walls with soil cover on the side perform well under blast loading; soil is highly effective in reducing the impact of explosions. Buildings with buried roofs are extremely successful in military applications; they can be used also in civilian constructions with security-based design.
Architectural Configuration That Affect The Design
Convex shapes are preferred over concave shapes. The Concave shapes have a number of inside dead ends, called re-entrant corners, which trap the shock wave overpressure; examples are U- or L-shaped buildings.
Structural Aspects Of Design For Terrorism
Objective is to offers large stiffness and significant lateral & vertical strength.There are five basic features of the building’s structural system are known to enhance hardness of the building.These features are:
1 Large Mass and Stiffness:
Buildings with large mass perform well under blast loading; lightweight constructions are unsuitable. Such buildings have large inertia and hence take a while before they respond to the severe blast overpressure. This is beneficial because before the building sets into oscillations, the blast overpressure duration is passed. Also, large mass structures often have high stiffness, which also means smaller deformations in them.
2 Large Redundancy
2 Large Redundancy
High redundancy in vertical & lateral load resisting systems with ductile members connecting them is one major factor for the survival of buildings under blast loading. This ensures that when localized damage occurs in any of the structural elements, re-distribution of load is possible and collapse of the structure can be prevented.
3 Member Strengths Proportioned as per Capacity Design Concept:
Blast loading is a force applied on the building. Thus, buildings are designed to possess more vertical/lateral strength than the vertical/horizontal force imposed on them due to the blast. Further, buildings are designed as per capacity design concept. This ensures that members are prevented from undergoing brittle shear failure before they sustain ductile flexural failure. Here, it is imperative that the connections should allow this without themselves being damaged. Such an approach enhances the energy absorption capacity of the structure
4 Resistance to Reversed Loading:
The structural design of the primary structural members (resisting vertical and lateral loads) accounts for reversal of blast overpressures loads, namely the positive pressure phase followed by negative pressure phase. Thus, structural systems with gravity load-based prestressing and with seated connections should not be used. In particular, roofing systems should be bolted or anchored down to prevent lift-off under upward pressure in buildings.
5 Strong Connections:
Connections between the structural elements must be strong to allow large deformations without dropping strength, and thereby facilitate redistribution of loads from one vertical & lateral load resisting system to another in a ductile manner. Over the years, cast-in-situ RC constructions have performed well in many military applications, e.g., military bunkers. Extensive research and testing of cast-insitu RC structures confirms that it is possible to (a) detail RC beams to perform in a ductile manner, and (b) design columns with large cross-sectional area so that they do no buckle when large overpressures cause a sudden increase of axial loads in them.
3 Member Strengths Proportioned as per Capacity Design Concept:
Blast loading is a force applied on the building. Thus, buildings are designed to possess more vertical/lateral strength than the vertical/horizontal force imposed on them due to the blast. Further, buildings are designed as per capacity design concept. This ensures that members are prevented from undergoing brittle shear failure before they sustain ductile flexural failure. Here, it is imperative that the connections should allow this without themselves being damaged. Such an approach enhances the energy absorption capacity of the structure
 |
| Is this also one of the terrorism attack? |
4 Resistance to Reversed Loading:
The structural design of the primary structural members (resisting vertical and lateral loads) accounts for reversal of blast overpressures loads, namely the positive pressure phase followed by negative pressure phase. Thus, structural systems with gravity load-based prestressing and with seated connections should not be used. In particular, roofing systems should be bolted or anchored down to prevent lift-off under upward pressure in buildings.
5 Strong Connections:
Connections between the structural elements must be strong to allow large deformations without dropping strength, and thereby facilitate redistribution of loads from one vertical & lateral load resisting system to another in a ductile manner. Over the years, cast-in-situ RC constructions have performed well in many military applications, e.g., military bunkers. Extensive research and testing of cast-insitu RC structures confirms that it is possible to (a) detail RC beams to perform in a ductile manner, and (b) design columns with large cross-sectional area so that they do no buckle when large overpressures cause a sudden increase of axial loads in them.
Now we may proceed to part 2 which taking us about progressive collapse analysis and its design method - Structural Aspects Of Design For Terrorism Attack - Part 2

